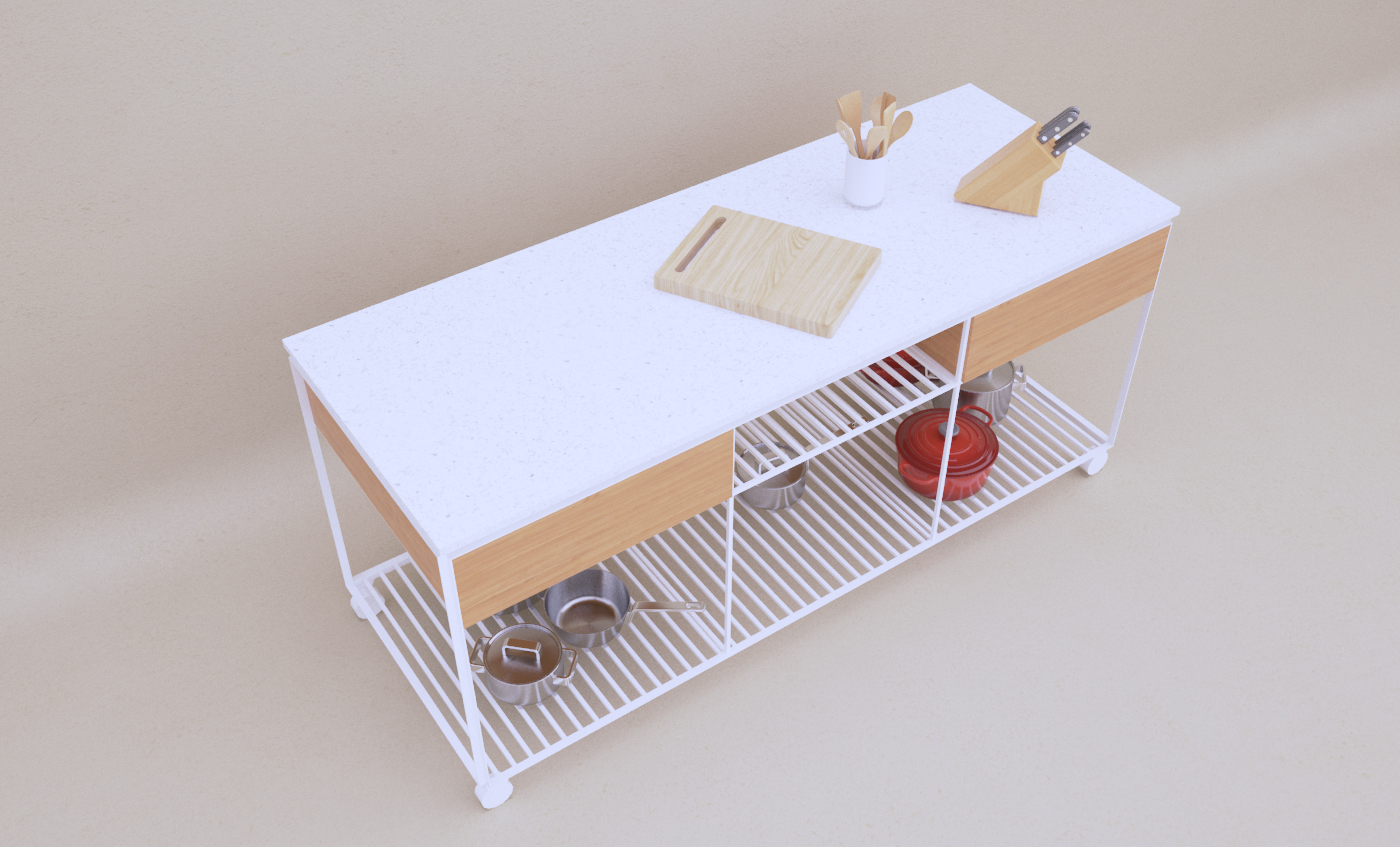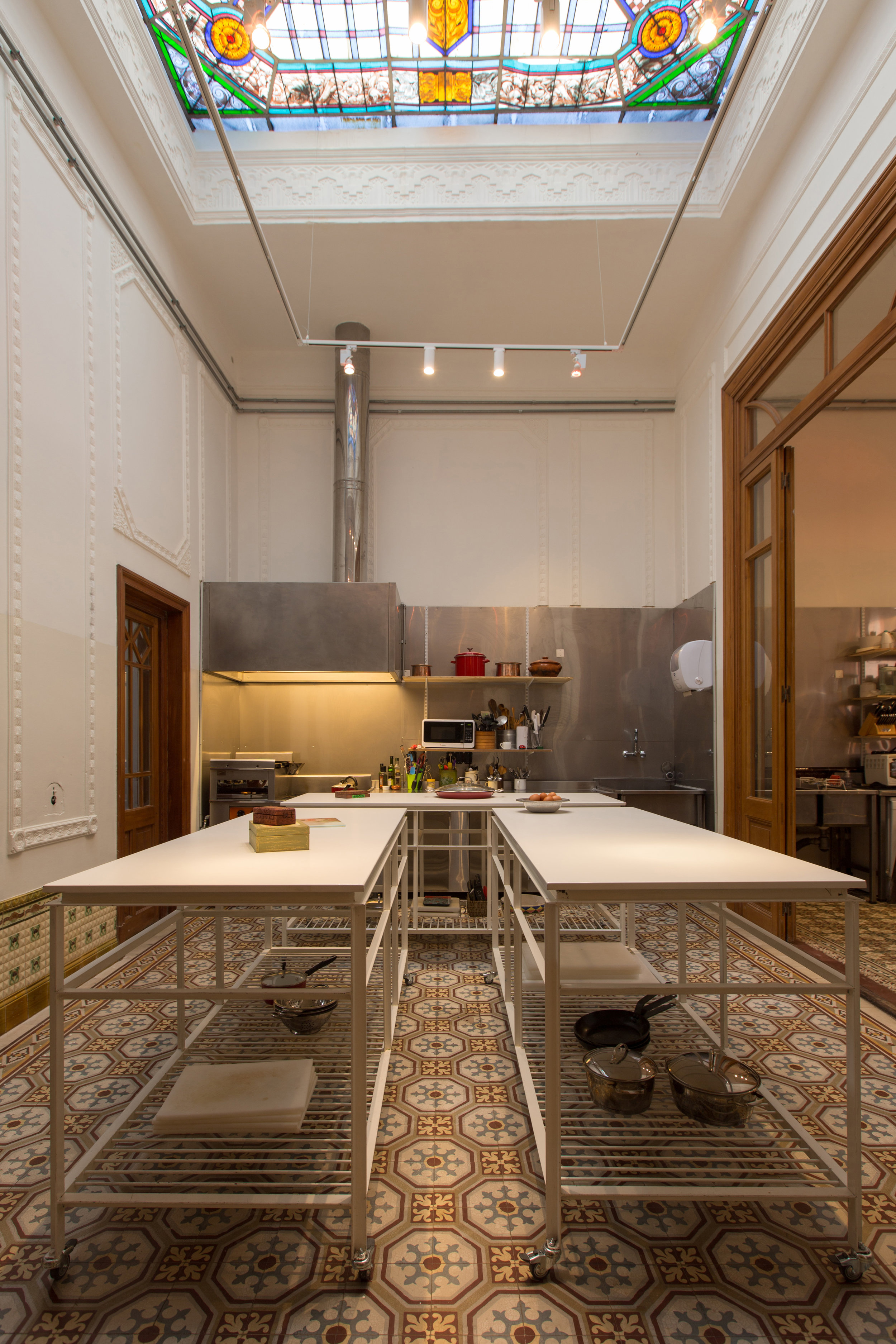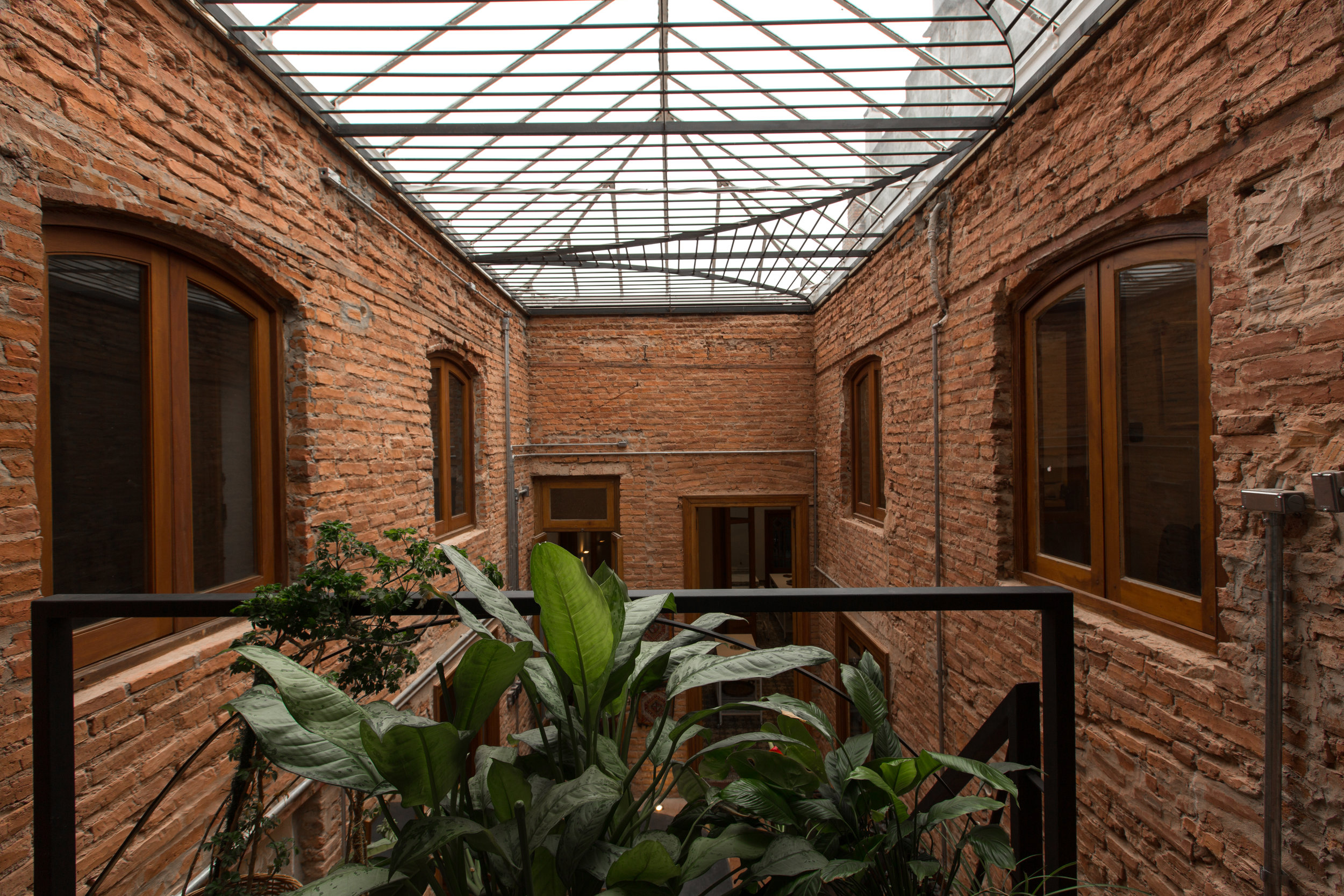H H M M OOOO ZZZZZ
H H MM MM O O Z
HHHHHH M M M M O O Z
H H M M M O O Z
H H M M OOOO ZZZZZ
1056 ESCUELA DE COCINA
Programa: Escuela de Cocina
Cliente: AlexCocina
Ubicación: Pablo de Maria 1056. Montevideo.









EQUIPO:
Paco Hernández
Lucas Mateo
Matías Chelle
Facundo Ceretta
FOTOS:
Tali Kimelman
Paco Hernández
Lucas Mateo
Matías Chelle
Facundo Ceretta
FOTOS:
Tali Kimelman